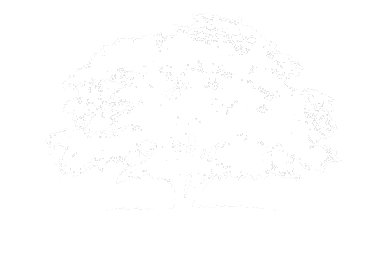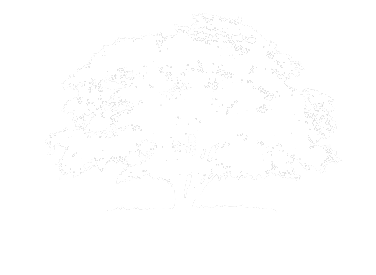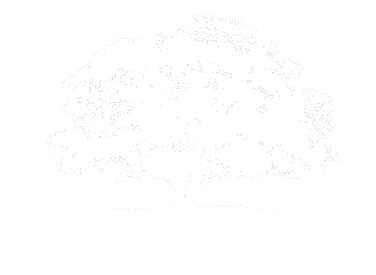Follow Us x
Red Oak Homes Features
Learn more about what we have to offer
Plumbing
2 Sinks in Master Bath when applicable
Water Softener Pre Plumbed
Garbage Disposal and Icemaker to Refrigerator
4 Hose bibs (Outdoor Water Faucets)
Energy Efficient Glass Lined Water Heater
Full Aerobic Septic System or City Sewer Hookup Included
Electrical
Underground Electric to House ( Overhead where required )
Under Cabinet Lighting in the Kitchen
Decora Rocker Light Switches
Garage Door Opener
Christmas Outlets in the Eaves and Security Lighting available
One Floor Plug in area of Client's Choosing available
Can Lights in Main Areas
Minimum 200 Amp Electrical Service with copper wiring from panel
Framing & Structure
Every Concrete Foundation is Soil Tested and Engineered
Engineered Floor Trusses are used on 2nd floor Sub-floor Assemblies
Oversized Garage Entry
8 or 9 Foot Minimum Wall Plate Height
Ceiling Treatments Raised above Plate Height in the Main Rooms available.
Framing of Interior spaces Including Art Niches and Arched Openings are available
Exterior Walls 100% Sheathing for Superior Wind Shear.
Tyvek Weather barrier used on all exterior walls.
Termite Treatment on Framing
All Bedrooms Blocked and Wired for Ceiling Fans
Insulation, Ventilation & Energy Efficiency
Windows are Single Hung, Double Pane, Vinyl Framed, Energy Efficient with Low e Coatings
Sound Insulation is Included on Baths, Utilities, Bedrooms Adjacent Living Areas, and Second Floor.
Radiant Barrier Decking for Increased Cooling Efficiency.
R38 Blown in Cellulose on Ceilings
R15 Batt for Exterior Walls.
Vented Soffits and Roof Ridge Ventilation on all Roof Types
A/C Systems include a Minimum of 14 SEER with Heat pump and Emergency Electric Heat
All Vent Hoods Regardless of Type are Vented to the Outside
Exhaust Fans at Showers Standard
Digital Thermostat
Exterior Finishes
3 Exterior Paint Colors
Stain for all Decking and Cedar Accents.
Asphalt Shingle Roofs will have a Minimum 30 Year Warranty
Exterior Includes Siding, Masonry and/or Stucco based on plans and specs
Patio Ceilings with Tongue & Groove and Stained Wood available
Exposed Slabs exteriors are Colored to Match Grout or Shade of Stucco Color when requested. Grey is Standard.
Concrete Garage Entrance Pad and Sidewalks per Plans
Driveways will have Conduit for Future Landscaping or Electrical
Interior Finishes
Standard height interior doors for 7 foot ceilings and 8 foot Interior Doors for 9 foot ceilings are available with Style Options
Generous Allowances on Fixtures include Budgets for Oil Rubbed Bronze or Brushed Nickel
Framed Mirrors
42" Custom Cabinets Made from 100% Hardwoods.
Full Extension Roller Bearing Drawer Slides
Stained or Painted Cabinet Finishes.
Granite Counter Tops Throughout
Kitchen Counter Includes a Decorative Tile or matching Granite Backsplash
Budget for all Appliances available
Interior Stone work available
Walk-in Pantry
Custom Layouts for Walk-in Closets available
Showers include a Complete Tile Surround and Floor
Master Shower is a Walk-in with Separate Tub
Shower Seats are Included in Master Bath and Made of Cement Block and with no Wood Framing
Garage will be Finished with Full Trim Package and Paint
Flooring options include Tile, Wood, Laminate, Vinyl, Carpet and stained concrete.


